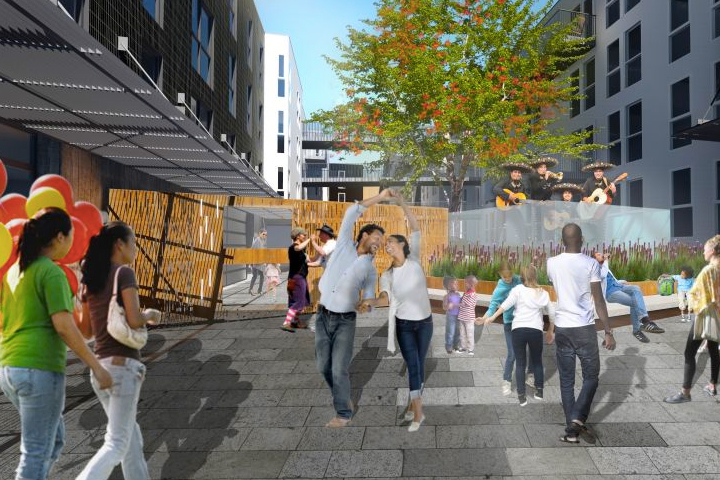Development to Move Forward on Amazon Warehouse in Dogpatch
The two-story industrial building located at 888 Tennessee St. in San Francisco’s Dogpatch neighborhood could soon make way for much-needed housing. According to a report by Socket Site, plans are moving forward to develop a four-story building with 110 residential units, 5,500 square feet of retail space, and a garage with 84 parking spaces.

The building is a warehouse currently leased to Amazon and Color Graphics. The proposed complex, designed by David Baker Architects, will be separated into two “wings,” which will be connected by a pedestrian bridge and an open courtyard. The adjacent section of 20th Street will be turned into a “living alley” where residents, workers, and pedestrians can relax and mingle. The main entrance of the development will be across from Esprit Park.
A public hearing on the proposal is slated to take place on October 19, when the San Francisco Planning Commission will review the possible impact on Esprit Park. The project is expected to be given the green light.
Developers were also granted an exemption from completing a lengthy environmental review.

