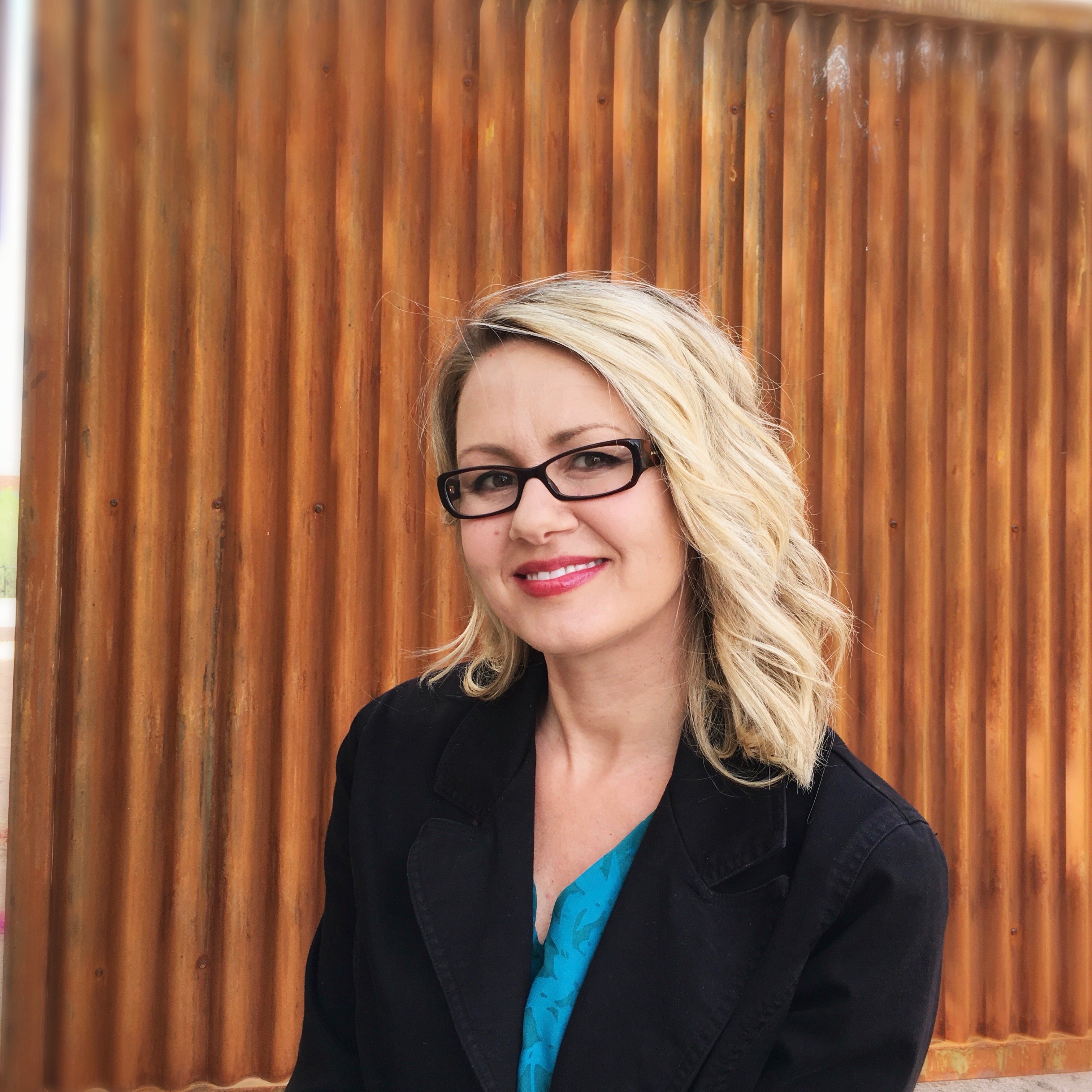Revitalization of Margaret T. Hance Park to Integrate Phoenix Neighborhoods
New renderings were released for the revitalization of Margaret T. Hance Park, per the City of Phoenix. The new park design concepts were unveiled to the community during a public forum in an attempt to gain public feedback. Upon completion, the improved park will integrate the surrounding Phoenix neighborhoods as a focal point for both tourists and locals.
Margaret T. Hance Park is a 32-acre park located between 5th Avenue and 3rd Street. The park is flanked by several Phoenix neighborhoods including Roosevelt Row, Evans Churchill, and Downtown Phoenix. A number of cultural institutions border the park like the Japanese Friendship Garden, the Burrton Bar Central Library, and the Phoenix Center for the Arts.

North Central Avenue runs through the middle of the park, acting as a man-made boundary dividing the east end and west end. Also, the park bridges the gap between Midtown’s Arts District to the north with Downtown Phoenix to the south. The park’s prime location along with the newly developed light rail system makes it easily accessible to more people, according to the parks’ economic impact study.
Current renderings of the 2016 Master Plan, include visual landmarks, water features, shade elements, botanic gardens, a skatepark, and splash pad for its first phase of construction. Phase two will include a performance pavilion and viewing lawn, sculptural shade structures, a viewing summit, and a water wall. Additional retail space and restrooms will also be included in the park’s development. Phase three will complete the project with picnic and barbecue areas, a restaurant pavilion, exercise amenities, playscapes, a zipline, and a dog park.
Realizing the major impact the park would have on the community, organizations like the Phoenix Parks and Recreation Department, the Phoenix Community Alliance, and the Hance Park Conservancy, came together to work on the revitalization project and raise funds in order for this new park to come to fruition. Currently the estimated cost for the revitalization project is around $100 million, and most of the funding will come from private donations and fundraising campaigns led by the Hance Park Partner Coalition, according to the City of Phoenix.

With design elements for an urban hub, plans are moving forward to incorporate residential developments as well as new businesses into the park renovation. Opened in 2017 and developed by Habitat Metro, Portland on the Park is the 149-unit condo building that offers two to three-bedroom luxury condos for sale. En Hance Park will offer 49 modern condo units upon completion with pricing for one-bedroom units in the low $200s and two-bedroom units in the low $300s. And lastly, FOUND:RE Phoenix Hotel, will feature boutique guest rooms as well as display numerous pieces of artwork throughout the hotel’s lobby, restaurant, and event spaces.
Further developments will tie into the nearby attractions, including the Phoenix Art Museum, Heritage Square, and The Arizona Science Center—all within two miles of the park.
Also according to the economic study, projections show that by the third year, Margaret T. Hance Park will attract more than 855,000 people on an annual basis. Also, an estimate of about 100,000 day trips to Phoenix will be made as a result of the remodeled Hance Park.
While the park renovation is likely to increase residential growth, it’s also projected to generate more than $55 million in fiscal impacts over the 30-year period for Maricopa County. A majority of this impact will result from the county property tax.

