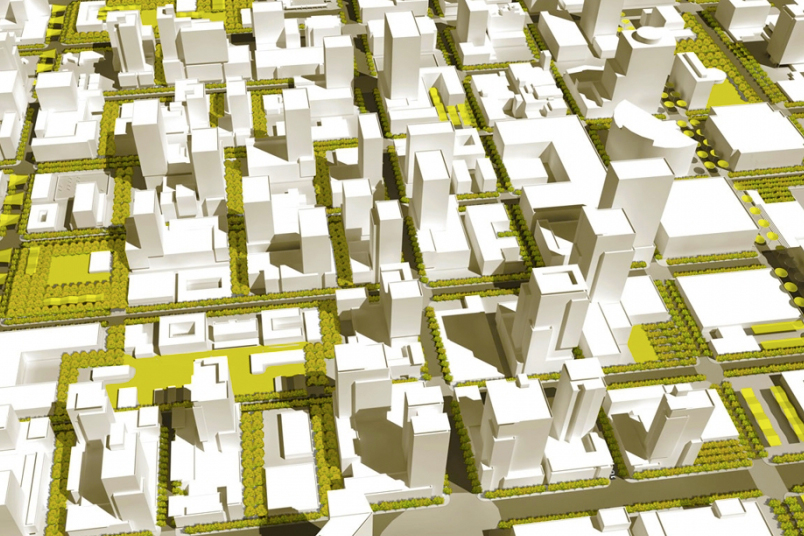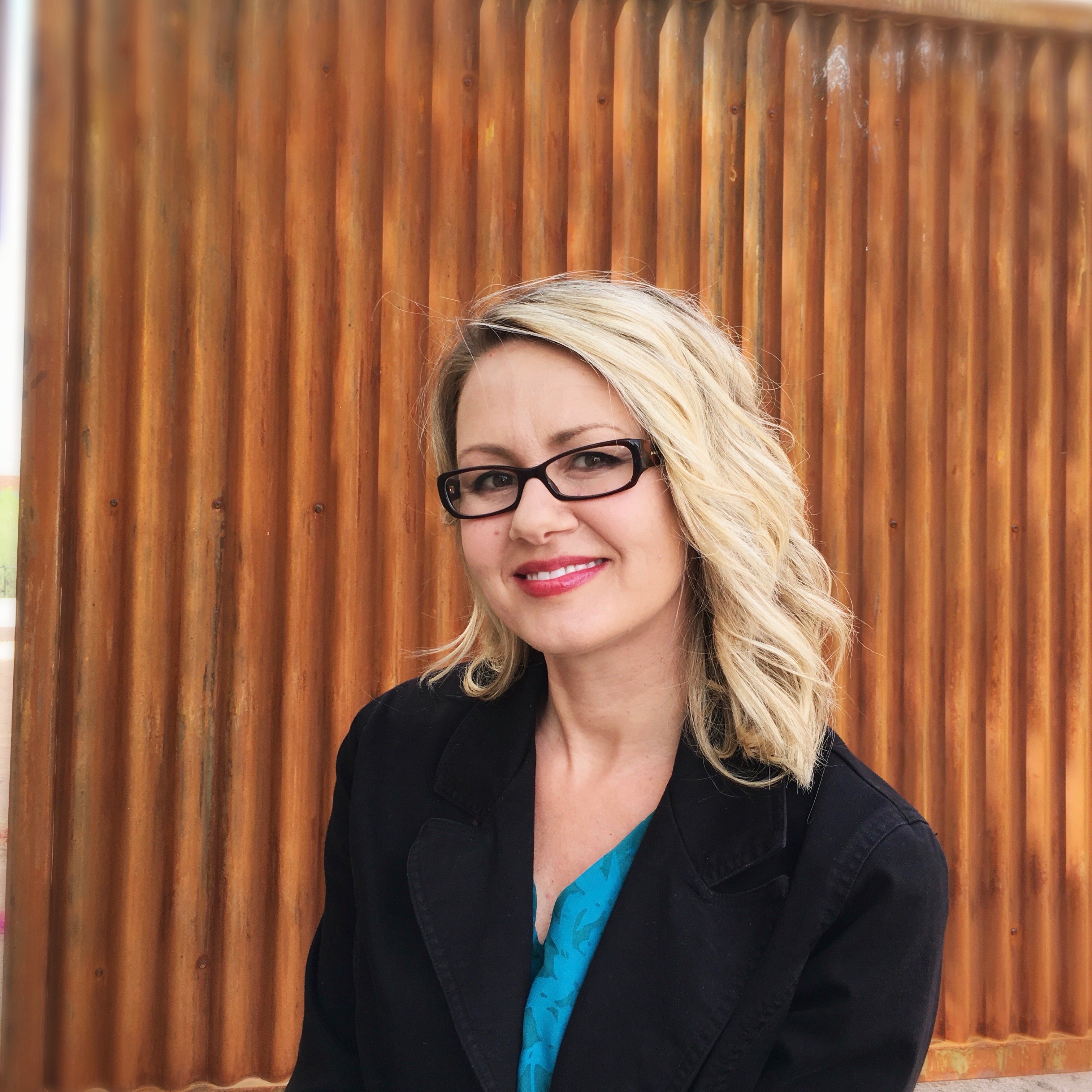Phoenix Design Firm Paving Way for Innovative Developments Using Shade
There are some states where residents never have to think about how to escape the heat — but Arizona is not one of those states. Blistering pavement and sweltering heat usually have shoppers running from one air-conditioned building to the next.
Design firm Studio Ma has taken the southwest’s most sought-after commodity of shade and turned it into a building technique, allowing them to rebuild communities and organize street growth for Downtown Phoenix. The idea is to create “an oasis in the contemporary desert city.”
AZ Big Media listed three major projects the studio is working on, using environmental design to “cool” streets with natural shade and building overhangs while creating a more attractive, enhanced experience for the pedestrian. The areas known as transit-oriented developments (TODs) also promise to improve public participation of the Valley Metro Light Rail line and buses.

One of Studio Ma’s biggest contributions so far has been their collaboration on the Downtown Phoenix zoning code and master plan. The 2.15 square-mile region referred to as the “Green Grid” helps reduce heat by combining several methods of shade, building shapes, and street profiles.
Apache and Oak in Tempe focused on building materials that cool like concrete masonry and insulated synthetic stucco when designing a five-story, mixed-use housing project. Shaded outdoor areas and mews, intended to draw pedestrians toward shaded areas, were carefully created.
PRD 845 in the downtown neighborhood of Evans Churchill merged the combination of modern condos with mews. Studios were built atop garages and highlight rooftop decks for viewing the city at night. Built within walking distance of Valley Metro Light Rail line, this development was deemed an effective transitional housing type.

