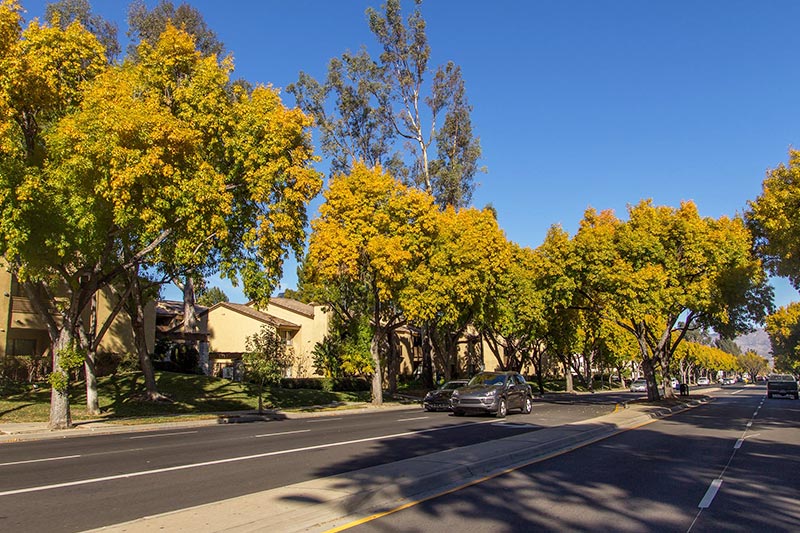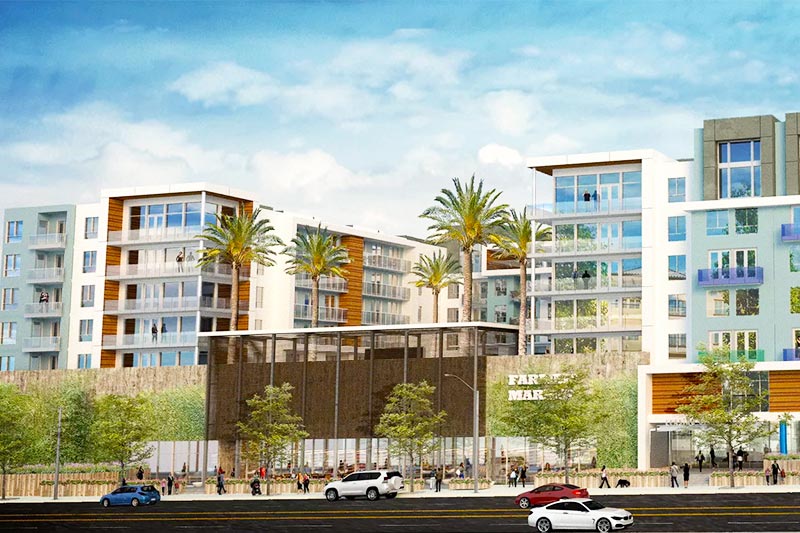How will Warner Center's massive redevelopment change Woodland Hills?
The affluent neighborhood of Woodland Hills is located west of Los Angeles in the San Fernando Valley. Due to its proximity to the Motion Picture & Television Country House and Hospital, a private retirement home reserved exclusively for entertainment professionals, the neighborhood is probably best known as a place where Hollywood celebrities spend their final days.

Woodland Hills has long been a quiet suburb, but over the past two decades, its neighborhood council has worked hard to transform the area into a growing metropolitan — especially its business district, Warner Center (which includes neighborhoods such as Warner Club Villas, Warner Woodlands Townhomes, Warner Village, and Warner West).
Because Woodland Hills is not exactly close to LA’s Westside or Downtown, many home builders identified a need to turn the neighborhood into an urbanized and cultural hub, especially for residents who want to live, work, and play in the San Fernando Valley. At one point, according to LA Times, planners even bragged that Warner Center would one day be “the Valley’s version of Century City.”
In 2013, the neighborhood finally moved forward with the Warner Center 2035 Plan, which would build more mixed-use complexes, create transit-oriented development, improve walkability, and encourage sustainability within the district. After holding hundreds of meetings and community outreach events, LA City Council decided to approve and adopt the plan with no disagreement. The plan aimed to make the neighborhood more live/work-friendly by creating approximately 14 million square feet of nonresidential building area, 20,000 residential dwelling units, and 49,000 jobs by 2035.
Last year, Adler Realty submitted documents to the city’s planning department to construct a “transformative mixed-use development” at Warner Center Corporate Park. According to Urbanize, the redevelopment project would be built in multiple phases throughout a 24-acre site at Burbank Boulevard and De Soto Avenue. The 24-acre parcel was originally purchased in 2013 by Adler Realty, and although the price of the deal was never disclosed, experts estimated the sale value to be about $80 million.
The agency that’s been tapped to design the mixed-use development is Van Tilburg, Banvard & Soderbergh (VTBS), a Santa Monica-based architecture firm.

Although news about this project was relatively quiet this past year, Adler Realty recently released new renderings for the massive project earlier this month. The site is currently filled with low-rise structures, but according to the fresh renderings, the project would replace these structures with new apartments and condominiums, three 15-story office structures, and a 24-story hotel complex. The multi-phase development would build a total of nine buildings, featuring an estimated 1,000 condo and live/work apartments, 222 hotel rooms, 1650 parking spots, and 1.4 million square feet of restaurants, boutiques, and office space. The redevelopment project would completely change the area into a luxury mixed-use neighborhood.
While the plan is widely supported by officials who hope that the new development will usher in a wave of new residential and employment opportunities, many residents have voiced concerns. According to Daily News, many locals are disappointed in the development’s lack of affordable housing, food markets, pharmacies, and dry cleaners detailed in the plan. Many longtime residents have also mentioned that the new project doesn’t seem to add any new benefits or amenities to the community, and it’ll only bring about more traffic congestion and safety hazards.
It seems that in the city’s effort to attract new residents to the growing area, especially millennials and working professionals, existing locals feel they’ve not only been neglected but that their neighborhood is losing its identity. The formerly sprawling neighborhood has gradually transformed throughout the years into a diverse and dense metropolitan.

Change within a neighborhood is expected to run into several hiccups along the way. Although the ambitious development still has many kinks to work out, it’s indeed following through with the district’s long-term plan. Two decades ago, the area could only dream of becoming the next Century City. Fast forward to current day, and the district is about two-thirds the size of Century City, and it’s making strides towards becoming more pedestrian-friendly.
There are currently two other large mixed-use developments rising in the Warner Center district called Q East and Q West. Together, they will add approximately 600 new residential units and nearly 68,000 square feet of non-residential commercial space to the business district. Construction of these structures is currently underway, and it’s expected to finish by 2020. The new developments are only blocks away from the Metro’s Canoga Station and the future Promenade 2035 — a replacement of the Westfield Promenade.

